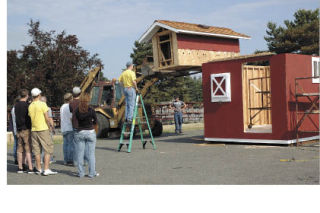“This is going to be so cool,” said city of Enumclaw Expo Center Manager Joan Lewis as she watched Enumclaw High School architectural and construction students fit the cupola on the top of what was starting to look like a little red barn.
The students were gathered at the fairgrounds for the finale in a project that began in September under the tutelage of Roswell Davis and Bob Kilmer. EHS’s architectural and construction class was charged with designing and building a structure that, aesthetically, would follow the city’s equestrian theme.
“When they presented it to us it was a blessing,” said Lewis, who plans to use the snack shack-type building as a show office during special events. “We badly needed a show office.”
For the students it was a start-to-finish project and an opportunity to put their classroom knowledge to the test with a real-world application. It was also a chance to learn firsthand how the design phase and the construction phase work together.
Construction classes in the past have built items like two-car garages and sheds, but this is the first year EHS combined both programs, Kilmer explained.
“It’s a concept we’ve been playing with for the past couple of years,” Kilmer said. “And we finally had the opportunity to give students a taste of both worlds.”
Seniors Peter Weisbeck and Bryan Rhodes and the rest of the class presented seven to eight designs to city representatives, who selected the one they thought best fit their needs.
“They certainly can buy a $500 building at Lowes that meets their needs,” Kilmer said. “This is a little more detailed than that.”
As the students designed and built, they had to meet client specifications. The building is wired and insulated. Students used standard window and door sizes. It has a shake roof. It is also painted and sheeted inside.
It was also built modular because 95 percent of it was built on campus in three locations and then transferred to the fairgrounds.
“It was assembled, disassembled and reassembled,” Kilmer said.
Class time wasn’t completely dedicated to building the barn. Students had to learn building basics before each phase. Class time was spent covering topics like creating foundations, pouring concrete, squaring walls, laying a roof, selecting materials and other construction aspects.
In the end, the class was about putting theory into practice.
“We don’t want to compete with local contractors,” Kilmer said. “We want to provide a true knowledge and skills for students to take with them in their toolbox.”
To comment on this story, view it online at www.courierherald.com. Reach Brenda Sexton at bsexton@courierherald.com or 360-802-8206.



