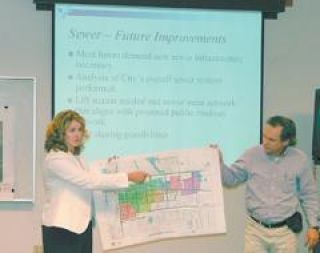By Brian Beckley
The Courier-Herald
Bonney Lake planning officials are beginning plans to revamp a proposed road system for the city's Eastown section following a meeting with stakeholders Thursday night at the Public Safety Building.
More than 20 residents and developers attending the meeting, the second of its type, to discuss plans for infrastructure improvements, including roads, water and sewers.
Eastown is the most recently annexed section of the city, located primarily along state Route 410 between 214th and 234th avenues.
Though officials say the meeting went well, concerns about road width and placement have sent planners back to review their maps.
"We definitely got some constructive criticism," Associate Planner Elizabeth Chamberlain said, calling the suggestions for changes "valid concerns."
Much of the discussion of the 2 1/2 hour meeting focused on a new grid system proposed for the area. Plans currently call for the addition of at least three north-south roads to connect Entwhistle Road to the south with 96th Street to the north.
Several east-west collector roads that run essentially parallel to SR410 are also proposed.
While most property owners agreed to the necessity of the north-south roads, concerns were raised about the east-west roads. Landowners worried the roads would cut their properties into parcels that were too small for development, especially of big box stores, like Costco.
City officials said the roads were needed to help pull traffic off SR410 and allow people to move more freely around the city. The need will be even greater, they said, when the state widens the highway, adding a median and therefore preventing left turns, except at the north-south roads.
"We're trying to put together a concept that says 'how will we put together a plan that serves the needs of the whole city and the individual landowner?'" Director of Public Works Dan Grigsby said.
Developers in attendance, including Larry Ingraham of Emerald Properties, Rick Gienger of Gienger Development and Raymond Frey of Halsan Frey, said they understood the need for the roads, but worried about the proposed width, 65 feet. The developers worried the roads would be too big and make it too difficult to develop some of the properties.
"I think it's onerous beyond measure," Gienger said of the proposed width.
Gienger asked the city to consider allowing developers to put east-west access through the properties, but not as city roads, like the connection that runs through the Market at Lake Tapps and the plazas that house Safeway and Fred Meyer.
Chamberlain said the city will consider allowing that, but the roads will be needed.
"Regardless if public or private, you have to have some sort of alternative road network," she said.
Ginger said after the meeting he agreed in concept but felt developers should have more leeway on internal roads.
"Somewhere in the middle there, there should be an answer," he said, adding he felt the city would take his concerns under consideration.
Ingraham said his top concern for the area was the proposed setbacks for development, which require buildings be built between four and 20 feet off the road.
Chamberlain said the idea was to not have large, expansive parking lots along the highway, but instead create shopping centers like the one at Lakeland Center.
"Once you bring the buildings to street edge, you make it more human scale," she said.
"That doesn't work very well when you don't have a larger format user," Ingraham said. "There needs to be a substantial amount of flexibility."
City officials insisted the plan was a draft and promised to work with developers and landowners to find solutions that meet everyone's needs.
The plan will be revised and then scheduled for review before the planning commission this fall, which will make a recommendation to the city council, who will review and ultimately adopt the plan.


